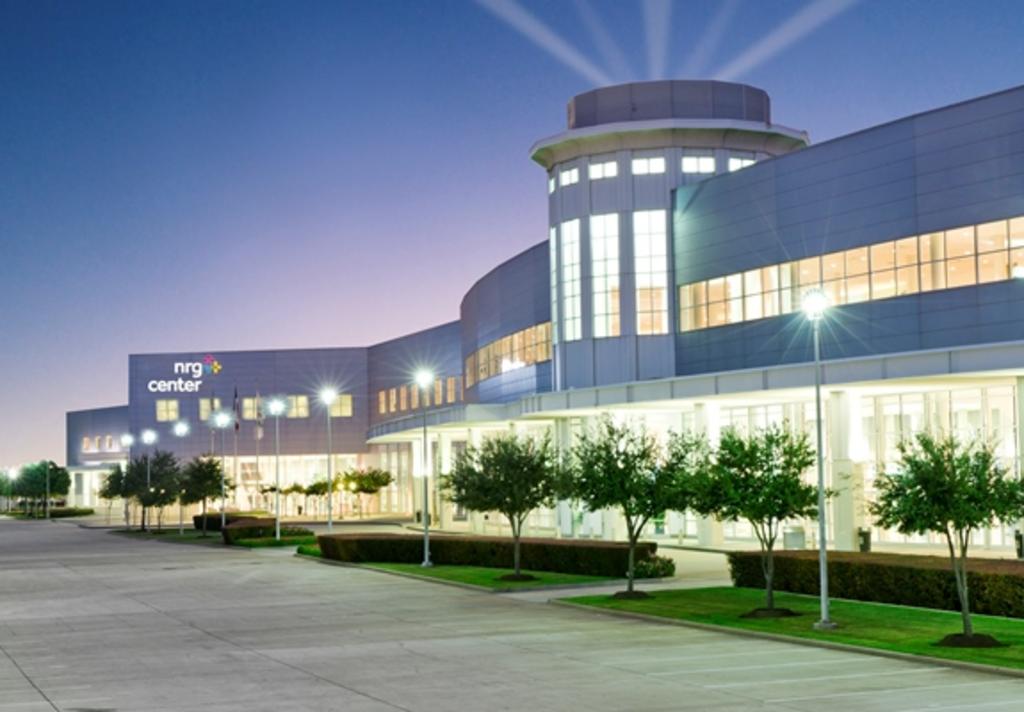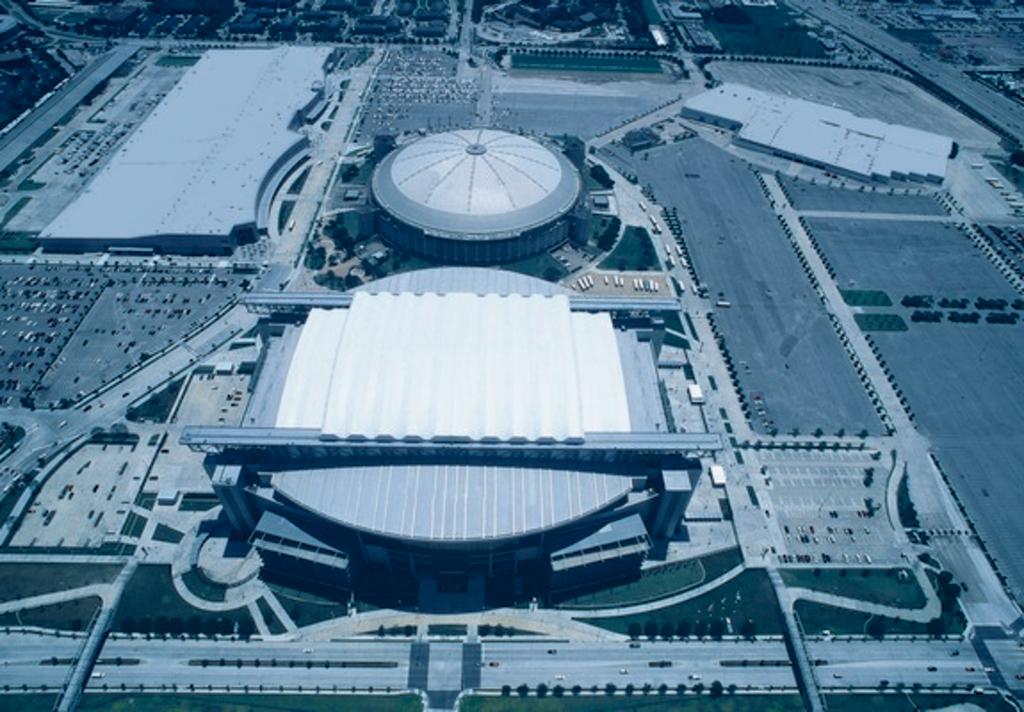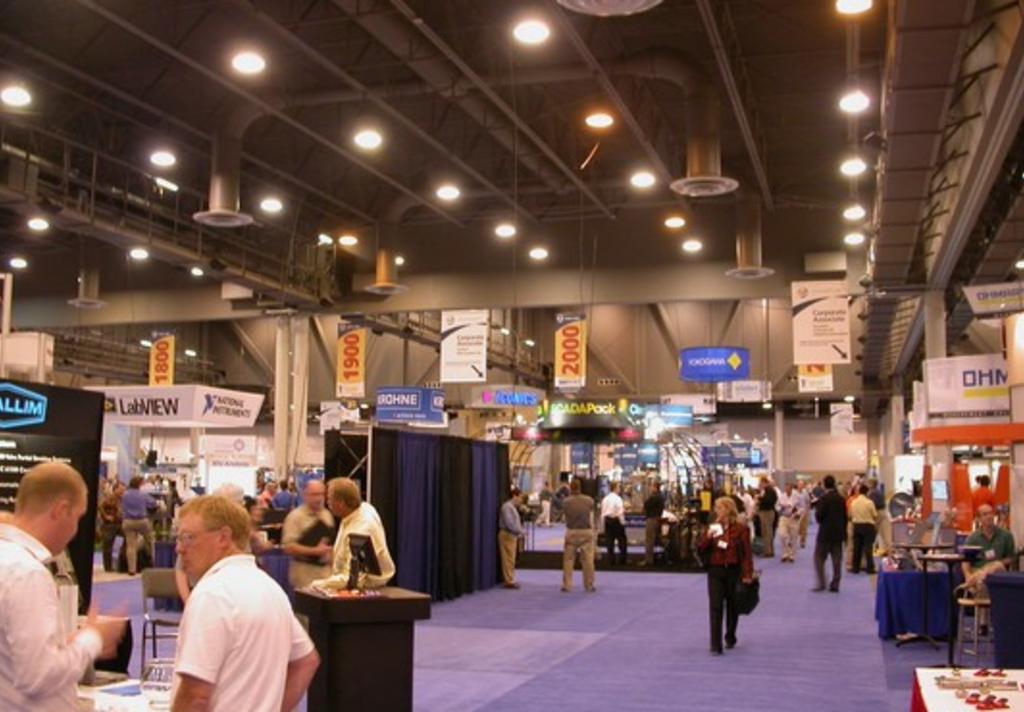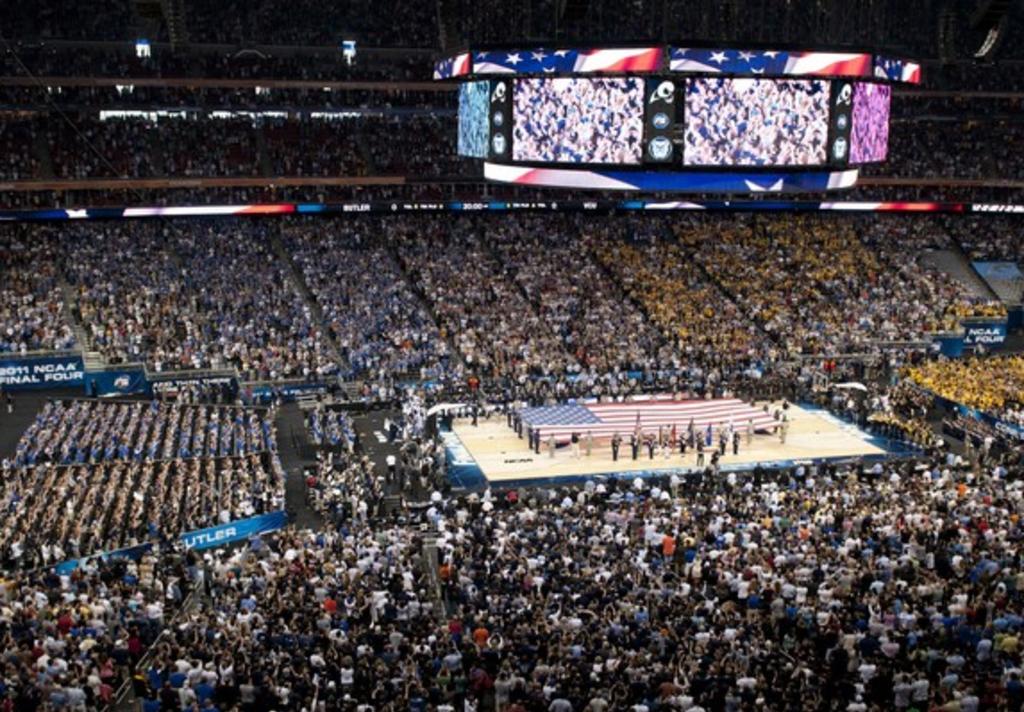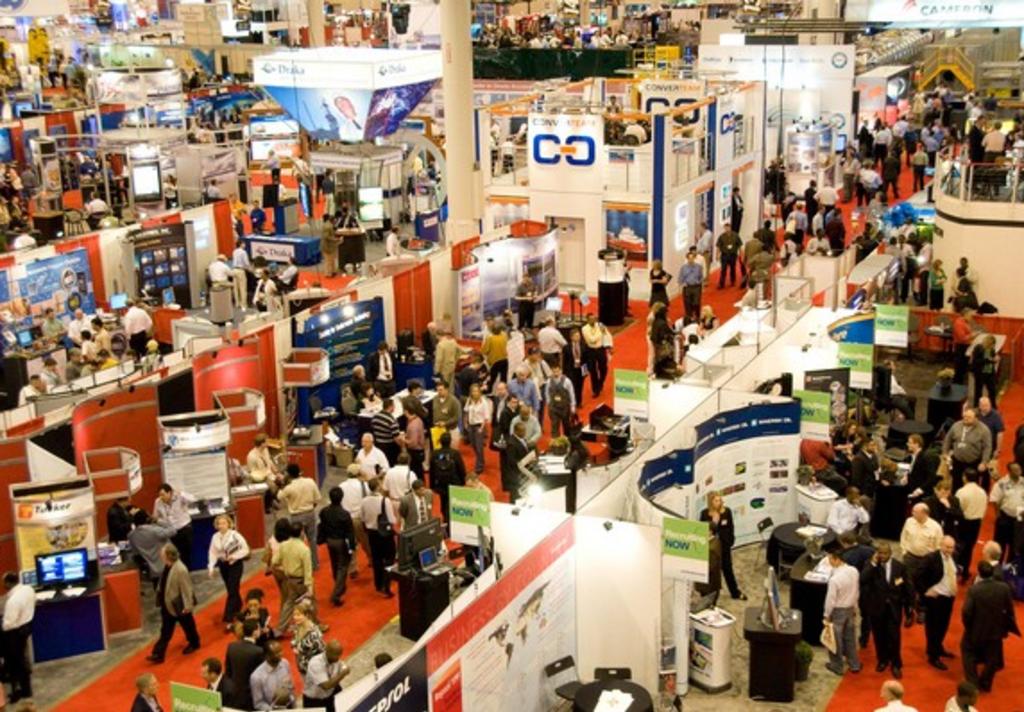- Address:
One NRG Park
Houston, TX 77054 - Phone:
(832) 667-1400
NRG Park--Houston's top trade show, convention, sports and entertainment complex--includes NRG Stadium, NRG Center, NRG Arena. and NRG Astrodome. The complex encompasses more than 350 acres and hosts more than 500 events each year.
With more than 2 million square feet of total net exhibition/meeting space and 26,000 onsite parking spaces, NRG Park hosts several of the largest conventions and tradeshows each year including the Offshore Technology Conference, Houston Ballet’s Nutcracker Market, Houston Auto Show, International Gem & Jewelry Show, Houston International Boat, Sport & Travel Show, Build Expo, and Sysco Food Show.
Home to the Houston Texans and the Houston Livestock Show and Rodeo™, NRG Park is also the site for the 2017 Superbowl, 2015 NCAA Division I Men’s Basketball Championship South Regional and the 2016 NCAA Division I Men’s Championship Final Four.
NRG Park
- 1.3 million total square feet of exhibit space
- 1.9 million total square feet in NRG Stadium
- 1.4 million total square feet in NRG Center
- 349,000 total square feet in NRG Arena
- 700,000 square feet in utility-prepared outdoor exhibit area
- 5,800-seat general session in NRG Arena
- 2,000-seat general session in NRG Arena’s Pavilion
- 71,500-seat general session in NRG Stadium
NRG Center
- Exhibit hall totals 706,213 square feet
- Exhibit halls can be divided into 11 halls ranging in size from 36,000 to 168,000 square feet
- All exhibit space is contiguous and located at ground level
- 59 meeting rooms located on exhibit hall floor and mezzanine level (average size 1,200 square feet); each room is equipped with individual sound systems and a 17’ ceilings height
- Two largest meeting rooms are 17,000 and 22,000 square feet
- Parking for 26,000 vehicles
Venues
- Parking Fee:
- Accessible via Light Rail:
- No. of Blocks From Light Rail: on site
- ADA Accessible:
- Wireless:
- Free Wireless:
Facility Info
- Exhibits Space
- Description Reliant Park: Includes Reliant Center, Reliant Stadium and Reliant Arena For more information go to www.reliantpark.com
- Total Sq. Ft. 1600000
- Space Notes Reliant Center: 706,000 square feet of Exhibit Space; 61 meeting rooms Reliant Stadium: Seating for 71,000 Reliant Arena: Seating for 7,000 and 350,000 square feet of exhibit Space
- Audio/Visual true
- Catering Kitchen true
- On-Site Catering true
- Preferred Caterers true
- Private Room true
- Number of Rooms 61
