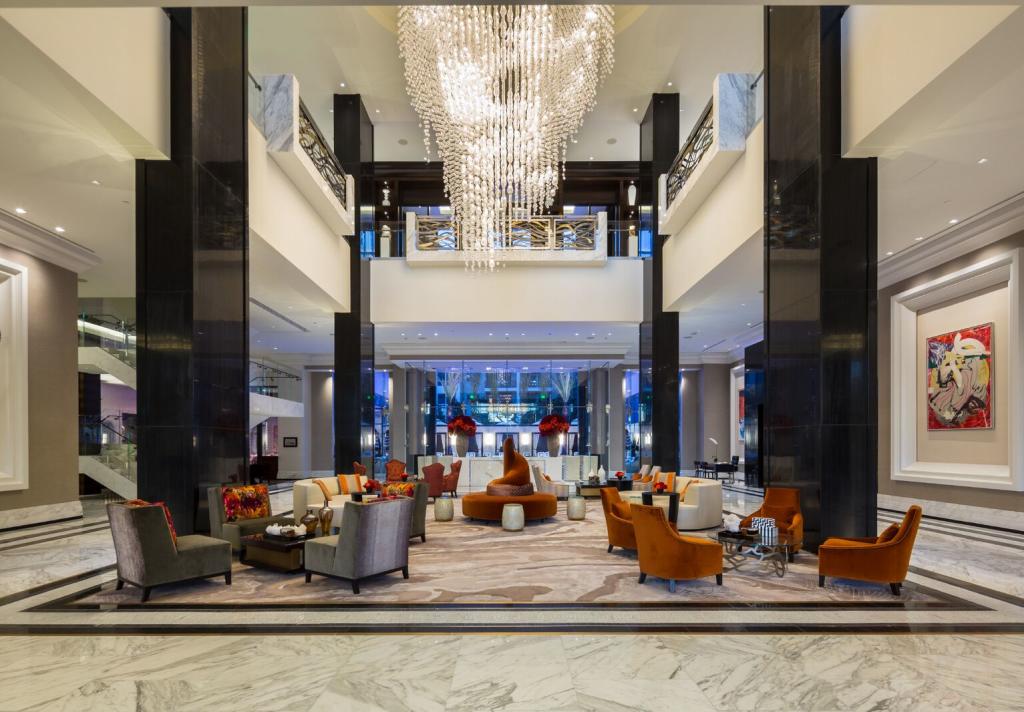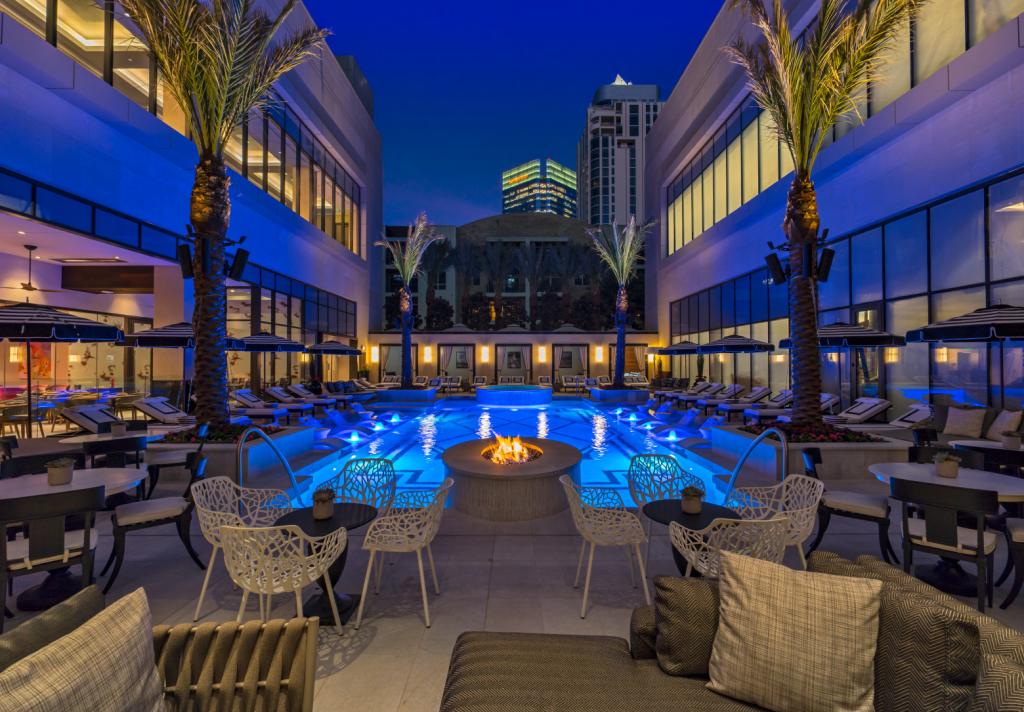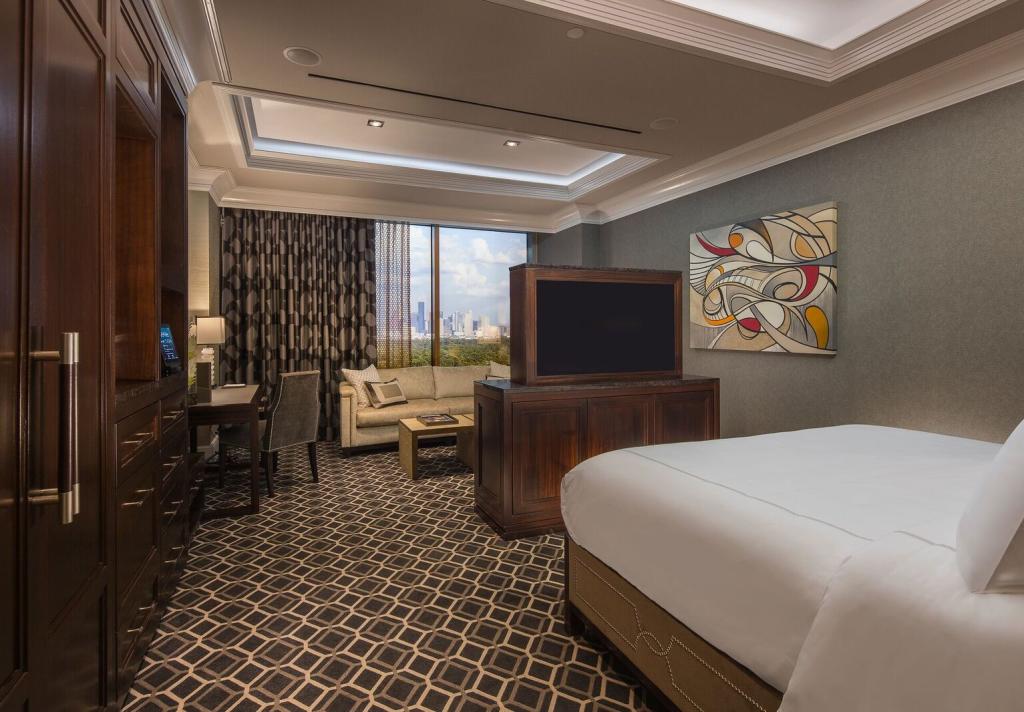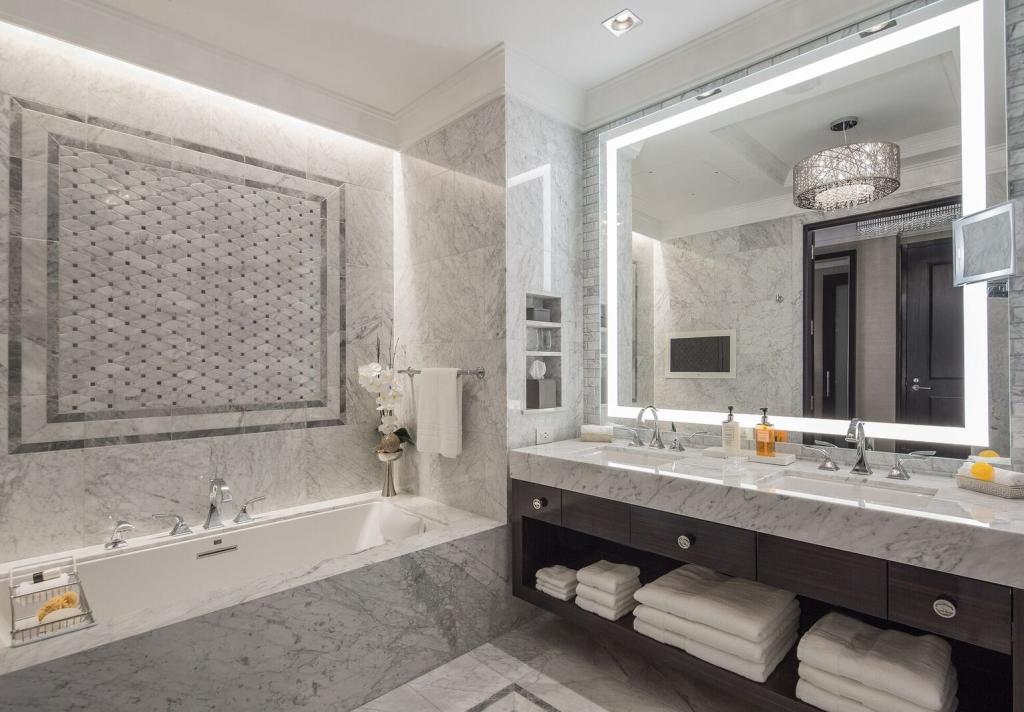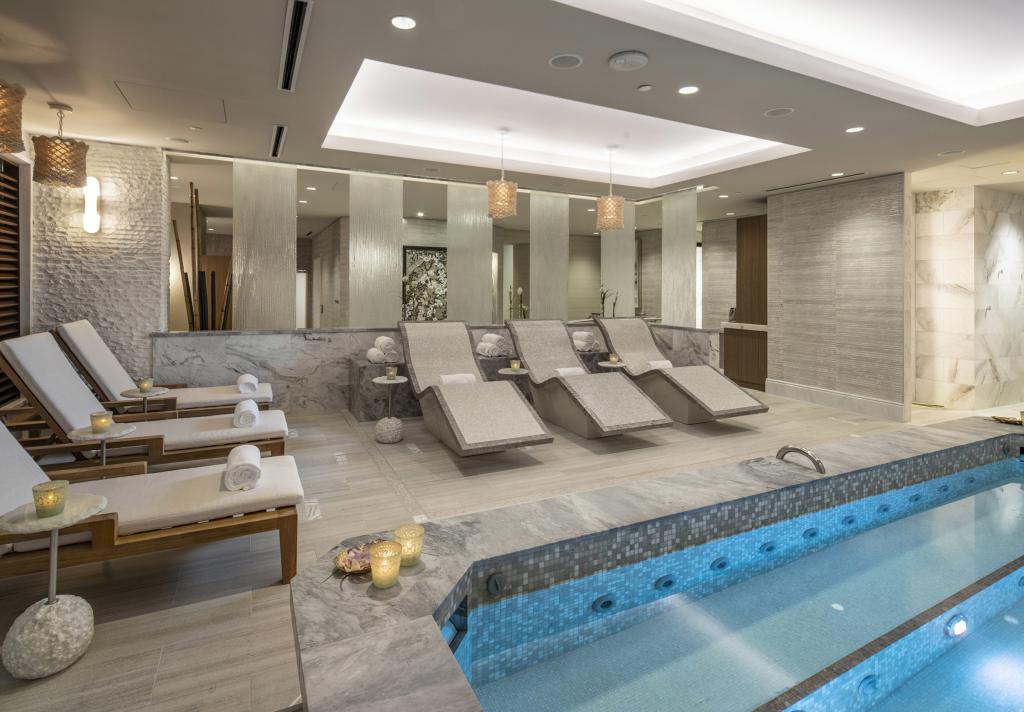The Post Oak Hotel at Uptown Houston
- Address:
1600 West Loop South
Houston, TX 77027 - Phone:
(844) 386-1600
The Post Oak Hotel at Uptown Houston's 38-story tower boasts the epitome of luxury and Houston class. Located in the Galleria/Uptown Park area, this mixed-used space includes a hotel, residential units, restaurants, a two-story Roolls-Royce showroom and Houston’s first and only, Bugatti dealership.
The hotel boasts 250 ultra-modern guestrooms and suites, 20 executive residences and an elegant 35,000-square-foot conference facility, including the largest ballroom in the Uptown Houston area. Located down the street from The Galleria and River Oaks District, The Post Oak Hotel caters to business and leisure travelers alike with lavish accommodations, five-fixture deluxe bathrooms, three televisions, sophisticated technology, and unobstructed views.
Located on the hotel’s fifth floor, the 20,000-square-foot spa offers exclusive services and unique treatments like a couples suite with en-suite bathtub and shower, tranquility pools with body-contouring hot stoned dayeds, steam rooms, and a state-of-the-art Technogym fitness center. Guests can also indulge in nail treatments unlike any other. The Post Oak Hotel is the first spa in Texas and the first AAA Five-Diamond hotel in the nation to partner with Cinq Mondes, the French pioneer and expert in spa rituals and treatments derived from countries around the world.
The Post Oak Hotel is the outpost of Mastro's Steakhouse, the upscale steakhouse with locations across the country including DC and Beverly Hills. That’s not all, The Post Oak has many other restaurants including: Craft F&B, serving up wood-fired pizzas and craft beer, Bloom & Bee, a romantic fine-dining restaurant, H Bar, a vintage cocktail bar, Bouchee Patisserie, a decadent Parisian-inspired bakery, as well as Willie G’s Seafood, a Houston institution with an amazing raw bar and seafood favorites. In addition, The Cellar, the hotel’s expansive wine collection with over 30,000 bottles, offers guests and restaurant patrons access to more than $3 million of the world’s finest wines including vintages dating back to the 1800’s.
During the same year of its opening in 2018, The Post Oak Hotel solidified its position as the city's premier luxury hotel by joining only two other AAA Five-Diamond properties in Texas.
- The Post Oak Hotel at Uptown has earned Forbes’ double five-star rating, becoming the first in Texas to receive the rating.
- Five Diamond Rating from AAA
- The Spa at The Post Oak Hotel at Uptown Houston Five Diamond Rating from AAA
- The only Forbes Five Star and AAA Five Diamond hotel in Houston
Hotels
- Full Service:
- Single Rooms: 215
- Double Rooms: 25
- Total Rooms: 250
- Suites: 10
- ADA Accessible Rooms: 21
- Number of Floors: 38
- Restaurants: 5
- Check in: 4:00 PM
- Check out: 11:00 AM
-
Parking:
- Valet
-
Languages Spoken:
- Portuguese
- Russian
- Spanish
- Vietnamese
- Arabic
- Cantonese
- Chinese
- English
- Farsi
- Filipino
- French
- Italian
- Korean
- Mandarin
- Persian
- Built: 2018
- Room Service:
- 24 Hour Room Service:
- Continental Breakfast:
- Club Floor:
- 24 Hour Security:
- Spa:
- Business Center:
- Bar:
- Outdoor Pool:
- Fitness Center:
- Mini Bar:
- In-Room Coffee:
- Internet:
- Wireless:
- Free Wireless:
- Pet-Friendly:
- LEED Certified:
- No. Miles from GRB Convention Center: 9
- No. Miles from Reliant Park: 8
- No. of Elevators: 3
- Group Rate:
- Interior Corridors:
- Commissionable Rates:
- Houston Clean - Enhanced Cleaning Protocols:
- Houston Clean - Promote Physical Distancing:
Facility Info
- Exhibits Space
- Floorplan File Floorplan File
- Largest Room 16000
- Total Sq. Ft. 35000
- Reception Capacity 1685
- Theatre Capacity 1600
- Audio/Visual true
- On-Site Catering true
- Preferred Valet Vendor(s) true
- Private Room true
- Banquet Capacity 1120
- Number of Rooms 13
- Suites 45
- Classroom Capacity 1008
- Sleeping Rooms 250
Meeting Rooms
Grand Ballroom
- Total Sq. Ft.: 16000
- Width: 100
- Length: 160
- Height: 19
- Theater Capacity: 1882
- Classroom Capacity: 1032
- Banquet Capacity: 1300
- Reception Capacity: 1684
Post Oak Ballroom
- Total Sq. Ft.: 2726
- Width: 47
- Length: 58
- Height: 16
- Theater Capacity: 321
- Classroom Capacity: 176
- Banquet Capacity: 210
- Reception Capacity: 287
Live Oak
- Total Sq. Ft.: 1426
- Width: 31
- Length: 46
- Height: 10
- Theater Capacity: 168
- Classroom Capacity: 92
- Banquet Capacity: 110
- Reception Capacity: 150
White Oak
- Total Sq. Ft.: 1380
- Width: 46
- Length: 30
- Height: 14
- Theater Capacity: 162
- Classroom Capacity: 89
- Banquet Capacity: 106
- Reception Capacity: 145
Pin Oak
- Total Sq. Ft.: 1178
- Width: 31
- Length: 38
- Height: 14
- Theater Capacity: 139
- Classroom Capacity: 76
- Banquet Capacity: 90
- Reception Capacity: 124
Red Oak
- Total Sq. Ft.: 980
- Width: 35
- Length: 28
- Height: 16
- Theater Capacity: 115
- Classroom Capacity: 63
- Banquet Capacity: 75
- Reception Capacity: 103
Golden Oak
- Total Sq. Ft.: 806
- Width: 31
- Length: 26
- Height: 10
- Theater Capacity: 95
- Classroom Capacity: 52
- Banquet Capacity: 62
- Reception Capacity: 85
Laurel Oak
- Total Sq. Ft.: 588
- Width: 21
- Length: 28
- Height: 14
- Theater Capacity: 69
- Classroom Capacity: 38
- Banquet Capacity: 45
- Reception Capacity: 62
Chesnut
- Total Sq. Ft.: 598
- Width: 23
- Length: 26
- Height: 14
- Theater Capacity: 70
- Classroom Capacity: 39
- Banquet Capacity: 46
- Reception Capacity: 63
Scarlet
- Total Sq. Ft.: 460
- Width: 23
- Length: 20
- Height: 14
- Theater Capacity: 54
- Classroom Capacity: 30
- Banquet Capacity: 35
- Reception Capacity: 48
Willow
- Total Sq. Ft.: 460
- Width: 23
- Length: 20
- Height: 14
- Theater Capacity: 54
- Classroom Capacity: 30
- Banquet Capacity: 35
- Reception Capacity: 48
The Board Room
- Total Sq. Ft.: 399
- Width: 14
- Length: 28
- Height: 10
