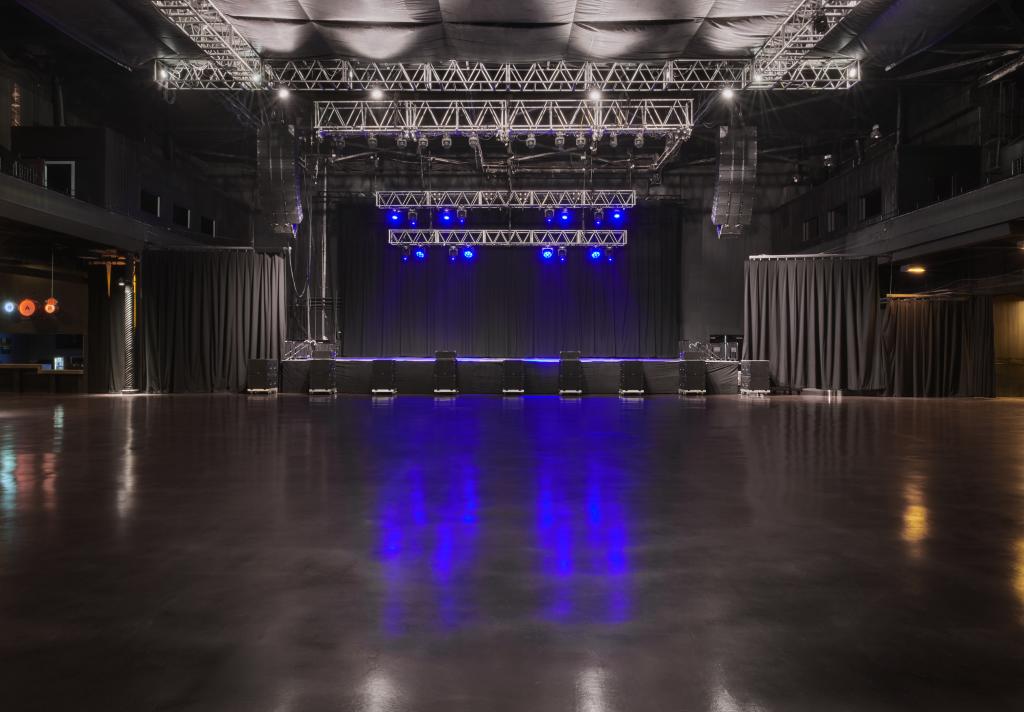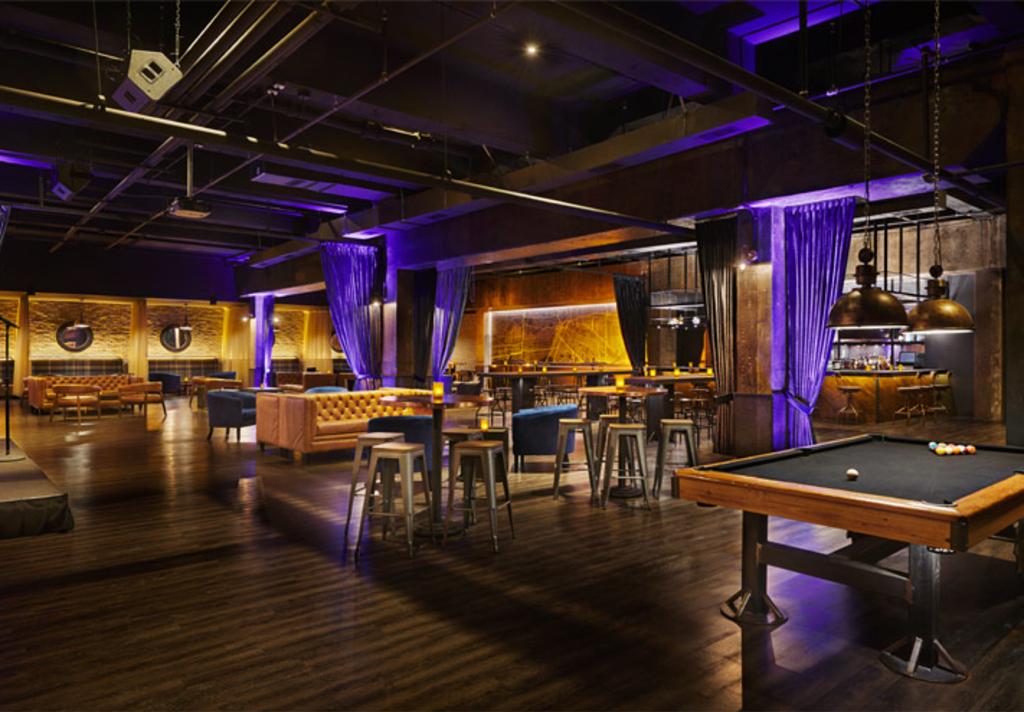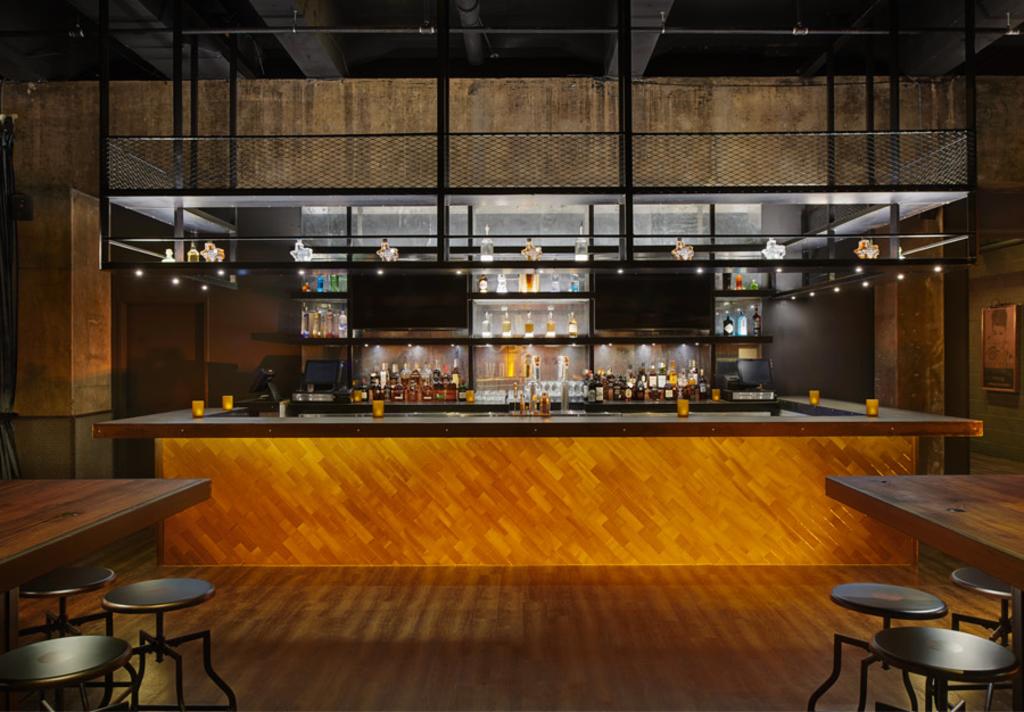- Address:
Houston, TX 77002 - Phone:
(713) 230-1600
Located in Houston’s Bayou Place Entertainment Complex, Bayou Music Center incredible space is the perfect location to host your next corporate event, private concert, reception, or business meeting. Less than a mile from the George R. Brown Convention Center, the Bayou Music Center accommodates from 200 to 3,700 guests.
With access to the world’s greatest musical entertainment, full-service event production, state-of-the-art lighting, and sound, custom menus and mixology, this unique 27,138 square-foot venue will exceed the expectations. As a bi-level theater, the venue has the ability to host your guest, while still keeping an intimate vibe. In addition to a large and versatile Music Hall, a spacious lobby and an exclusive VIP Lounge are available for daytime meetings, cocktail receptions, pre-show parties, and more! Their talented staff handles every detail, so you don’t have to!
Hotels
-
Parking:
- Garage
- Self
- Valet
-
Languages Spoken:
- Spanish
- English
Museums and Attractions
- Wireless:
- Free Wireless:
- ADA Accessible:
- Advance Notice Required for Groups:
- Deposit Required for Groups:
Nightlife
- Full Bar:
- Live Music:
- Outdoor Area:
- Cover Charge:
- Bottle Service:
- Self Parking:
- Valet:
- Accessible via Light Rail:
Venues
- Parking Fee:
- No. of Blocks From Light Rail: 1
- ADA Accessible:
Students
- Are you interested in the student group travel m:
- Is your facility ADA compliance?:
- Do you require advance notice for student groups:
- Band Group Size: Large Groups
- Choir Group Size: Large Groups
- Dance Group Size: Large Groups
- Marching Band Group Size: Large Groups
- How far in advance do you need confirmation?: 1 Month
- Do you provide mic, speaker, and podiums?:
- Complimentary Bus Parking:
- Does your facility meet ADA requirements?:
Facility Info
- Exhibits Space
- Largest Room 15000
- Total Sq. Ft. 25000
- Reception Capacity 2000
- Theatre Capacity 2800
- Audio/Visual true
- Catering Kitchen true
- Facility Buy Out For Special Event true
- Preferred Caterers true
- Preferred Valet Vendor(s) true
- Private Room true
- Banquet Capacity 800
- Number of Rooms 2
- Classroom Capacity 600


